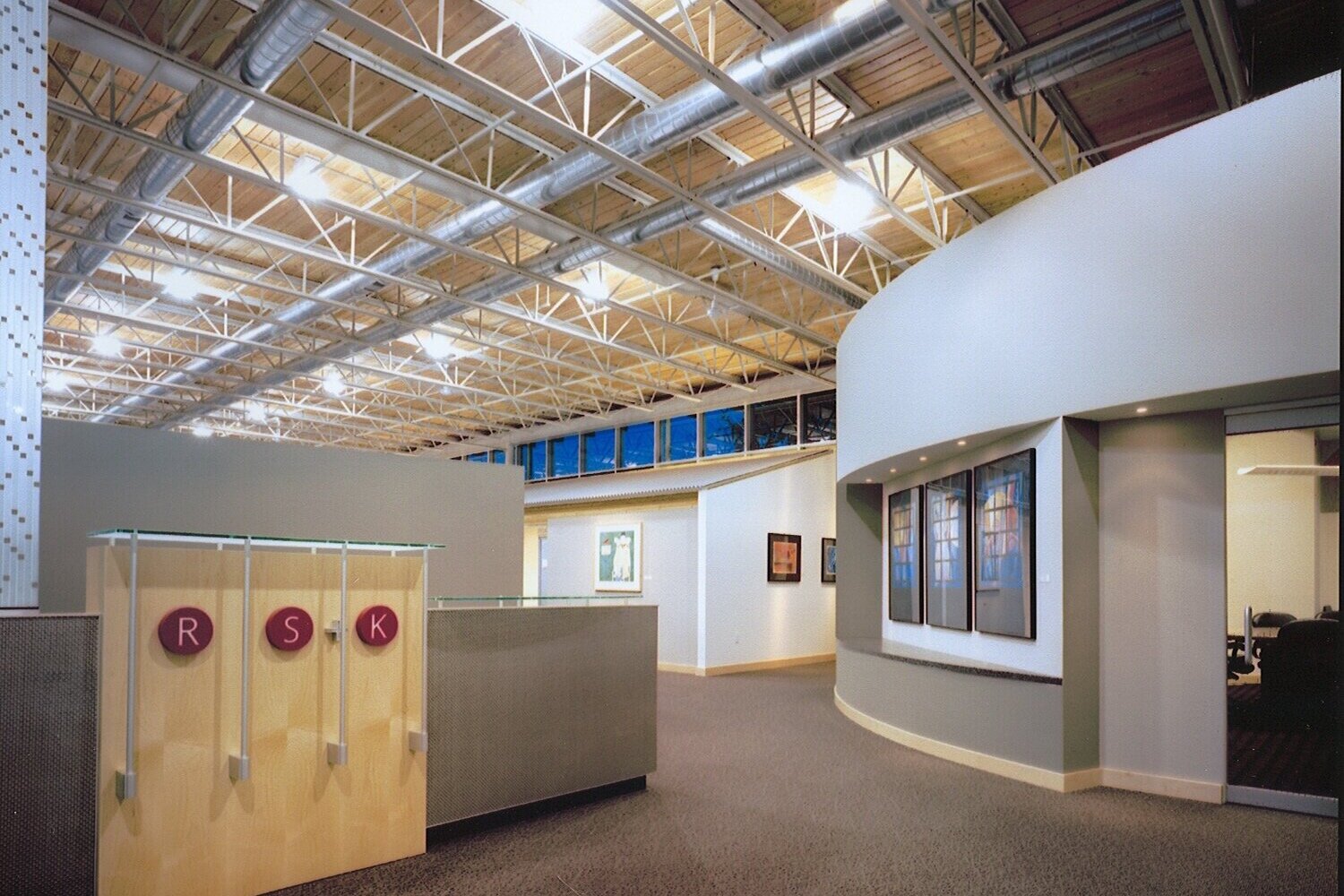Interiors
Newcomb Construction Company is more than exterior concrete tilt-up panels. We're equally proud of our interior construction building methods that combine the customer's business needs with highly innovative interior construction.
Our design-build experts team up with architectural and interior design partners. Through this partnership, interior design is matched with interior construction. The Newcomb construction team welcomes the challenge of taking the most creative interior designs and turning design visions into building reality.
Newcomb’s design-build expertise and building methods integrate the interior design, engineering, and construction disciplines with an ultimate goal of creating building interiors that exceed our customers' expectations and complement their company brand along with the exterior architectural features.
Challenge our design and construction professionals to exceed your interior construction vision. Let Newcomb Construction build the "NEW" into your building interiors!



